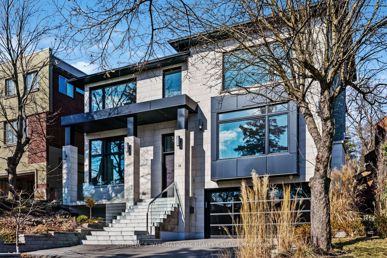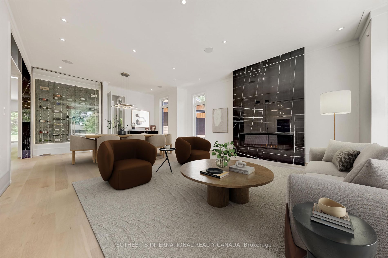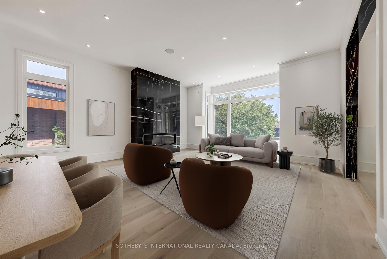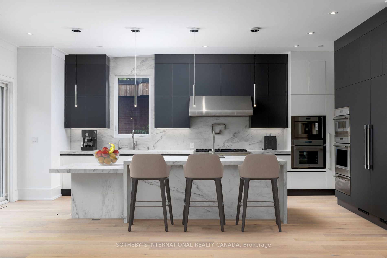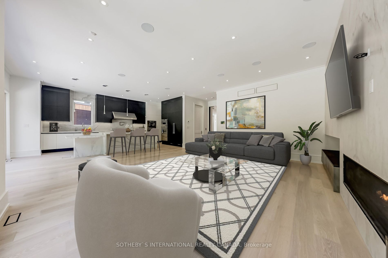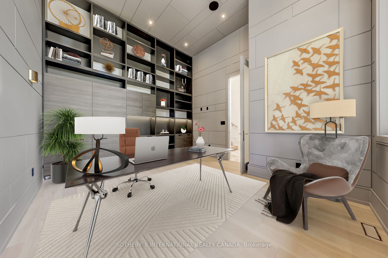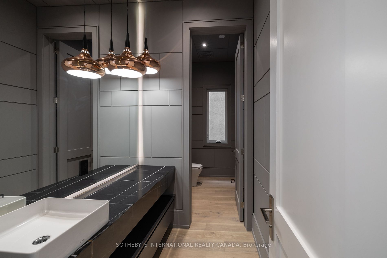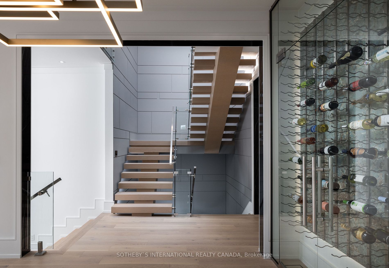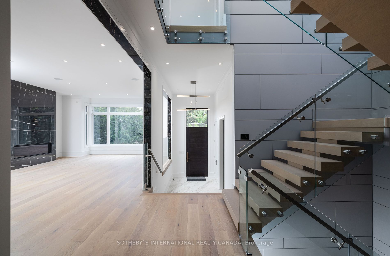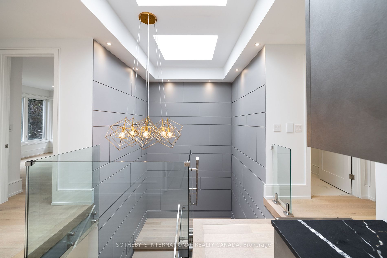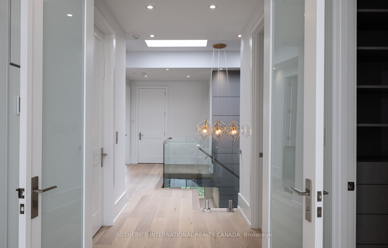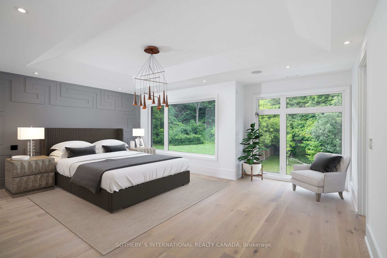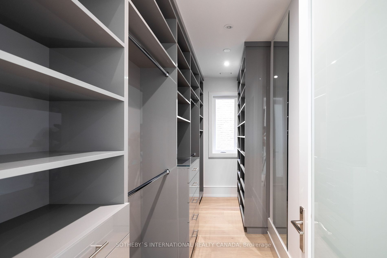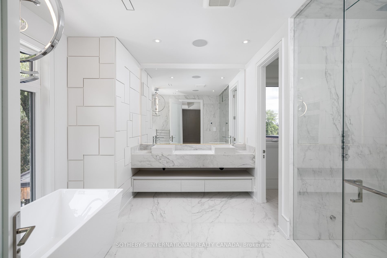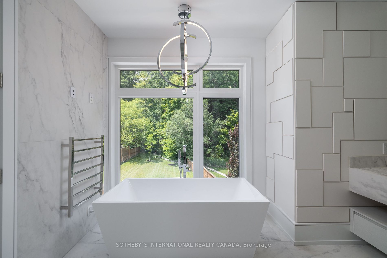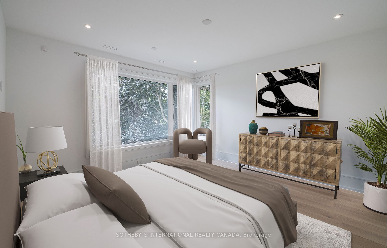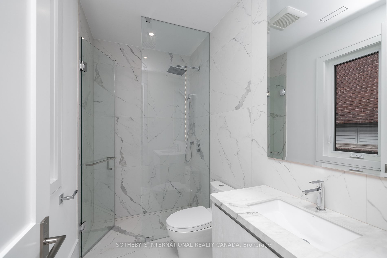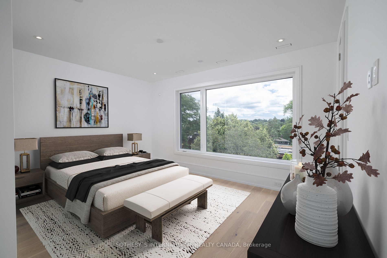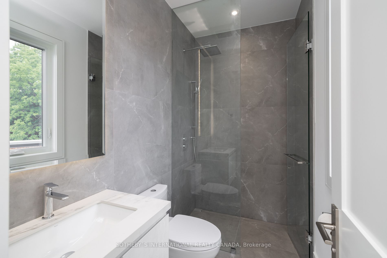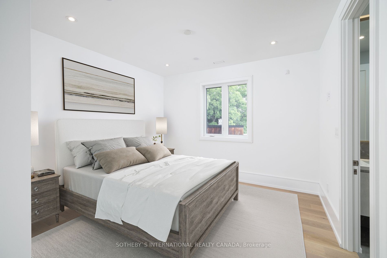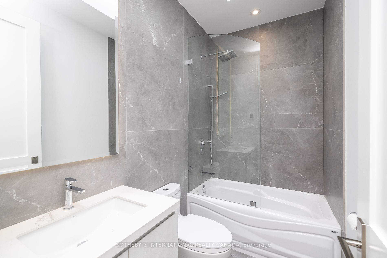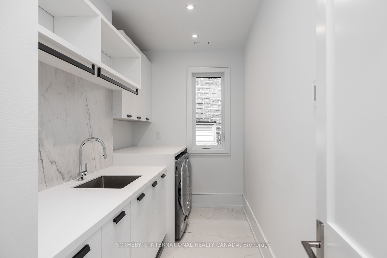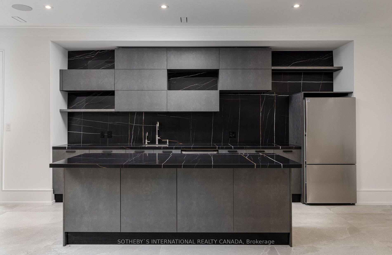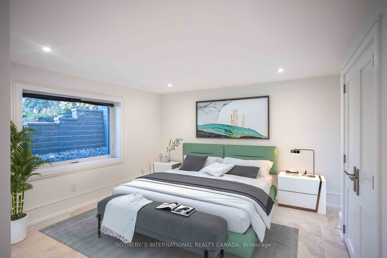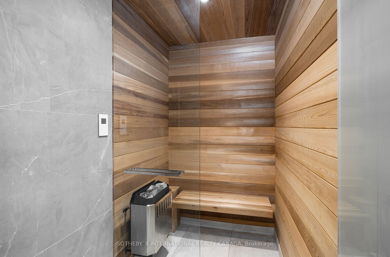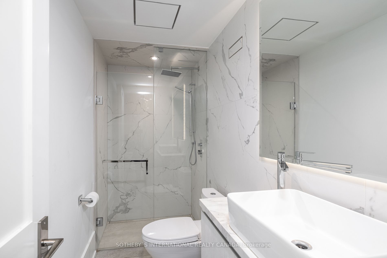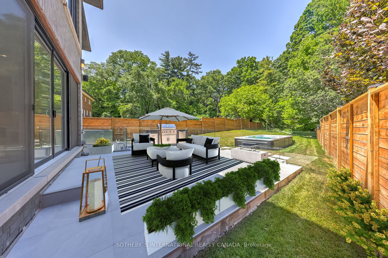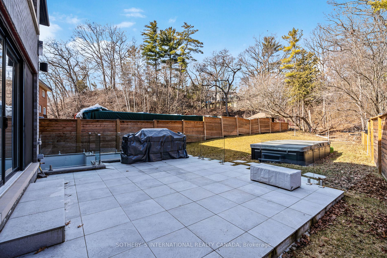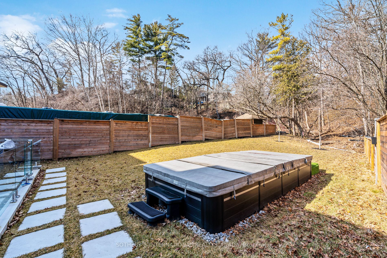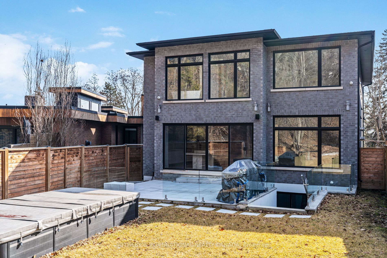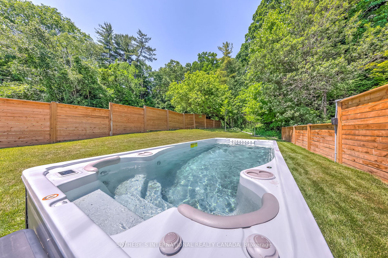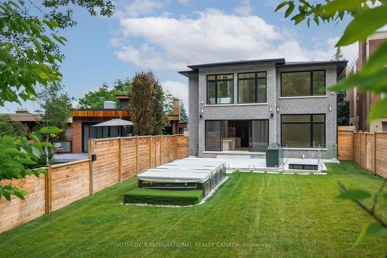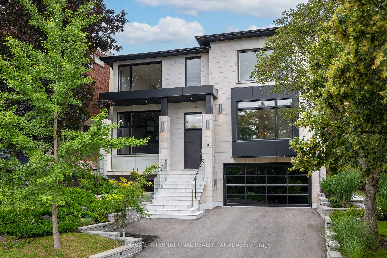| Date | Days on Market | Price | Event | Listing ID |
|---|
|
|
- | $4,800,000 | For Sale | W12335582 |
| 8/9/2025 | 10 | $4,800,000 | Listed | |
|
|
148 | $4,750,000 | Terminated | W11918353 |
| 1/10/2025 | 148 | $4,750,000 | Listed | |
|
|
81 | $4,750,000 | Terminated | W9419924 |
| 10/21/2024 | 81 | $4,750,000 | Listed | |
|
|
34 | $4,950,000 | Terminated | W8324312 |
| 5/9/2024 | 34 | $4,950,000 | Listed | |
|
|
54 | $4,950,000 | Terminated | W8148100 |
| 3/16/2024 | 54 | $4,950,000 | Listed | |
|
|
61 | $4,998,000 | Expired | W7399482 |
| 1/15/2024 | 61 | $4,998,000 | Listed | |
|
|
78 | $5,350,000 | Terminated | W6690406 |
| 7/24/2023 | 78 | $5,350,000 | Listed | |
|
|
96 | $5,450,000 | Terminated | W6002581 |
| 4/1/2023 | 96 | $5,450,000 | Listed |

